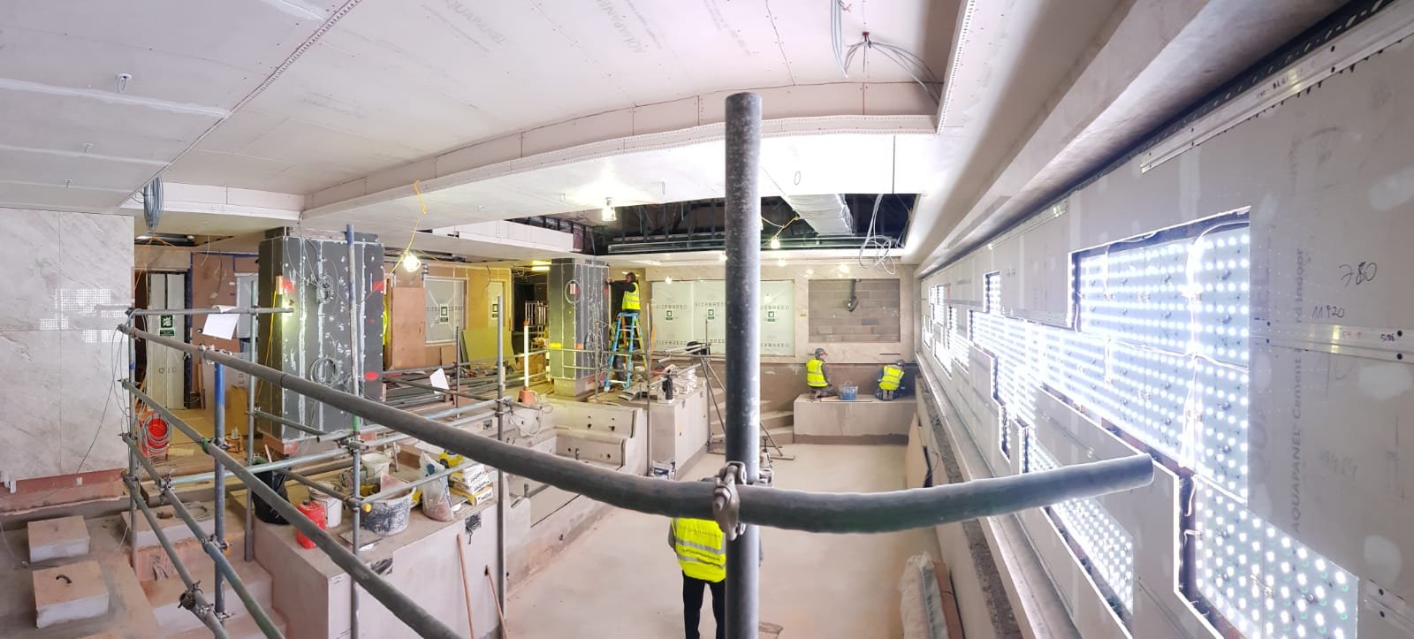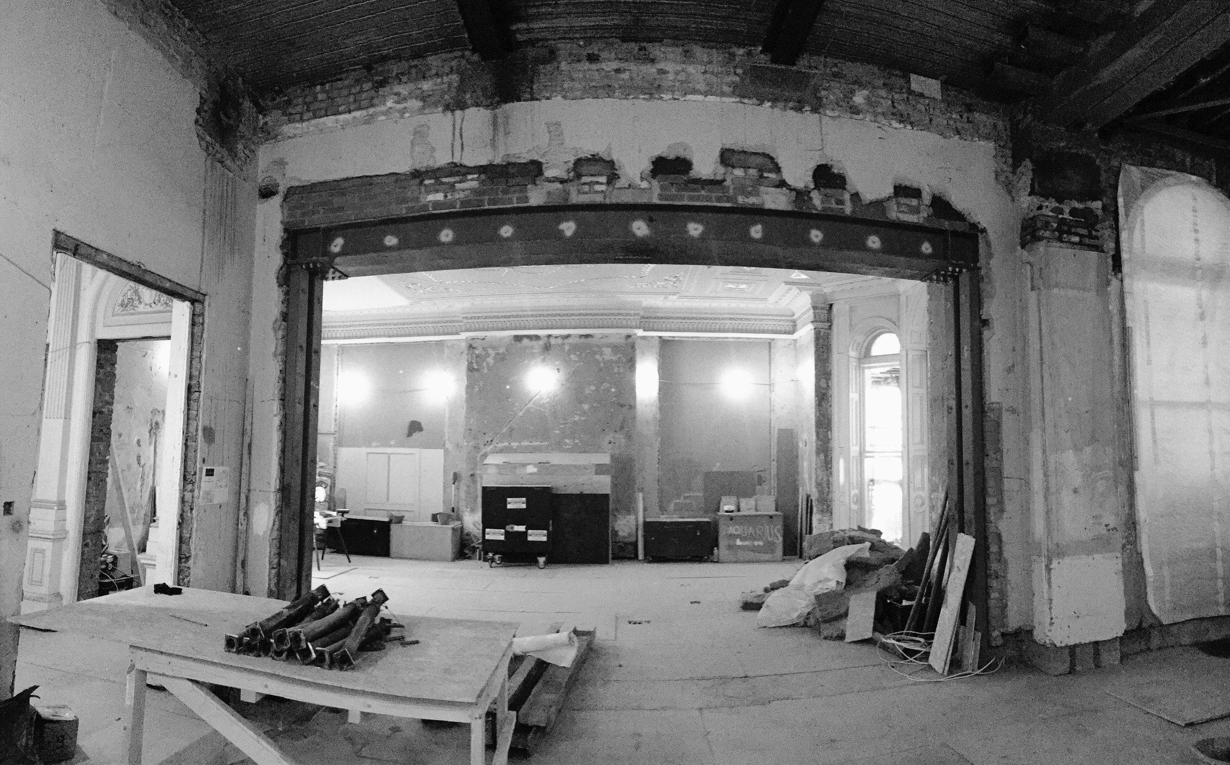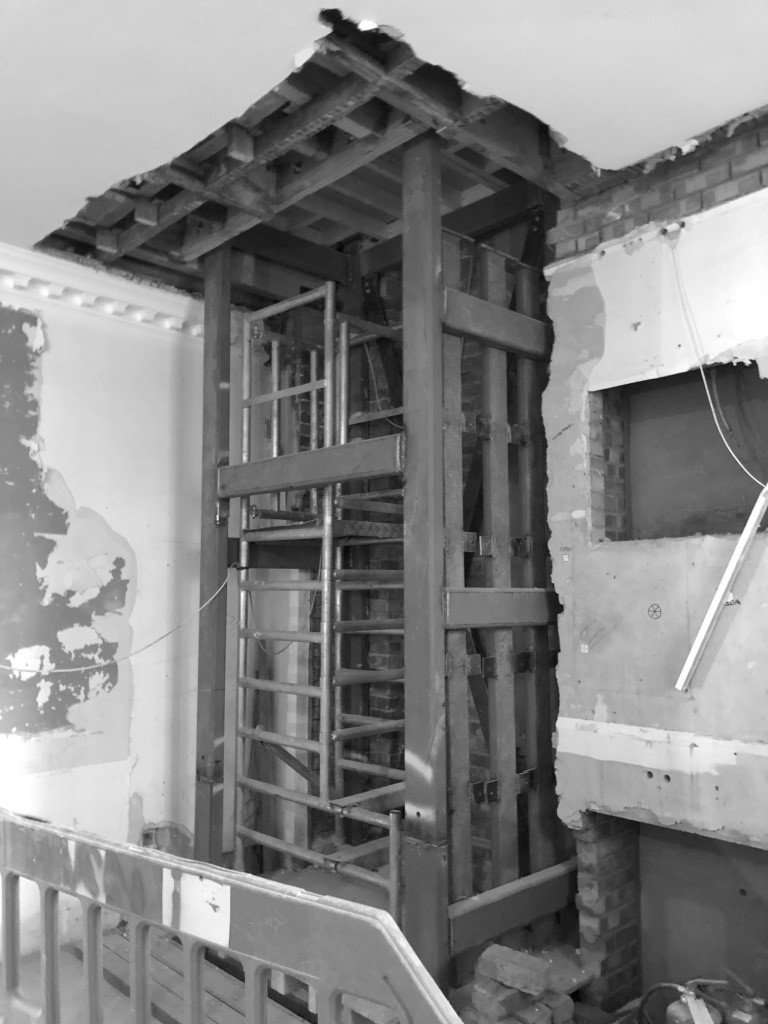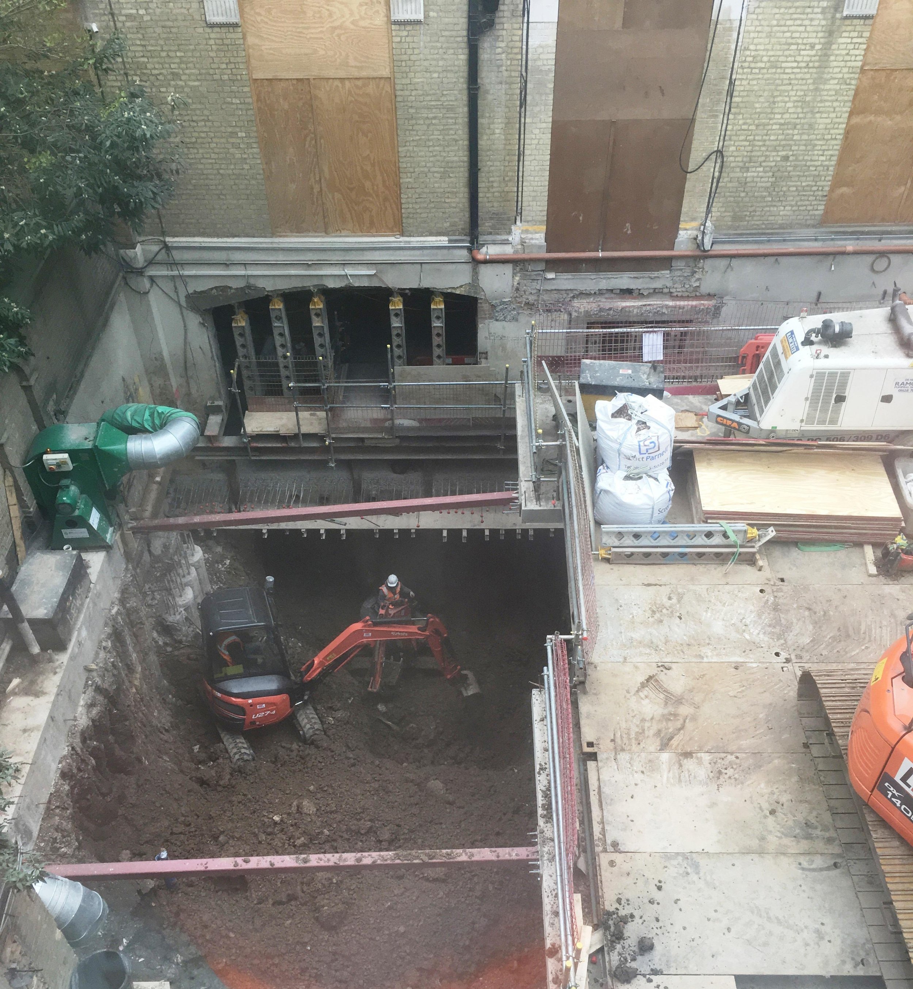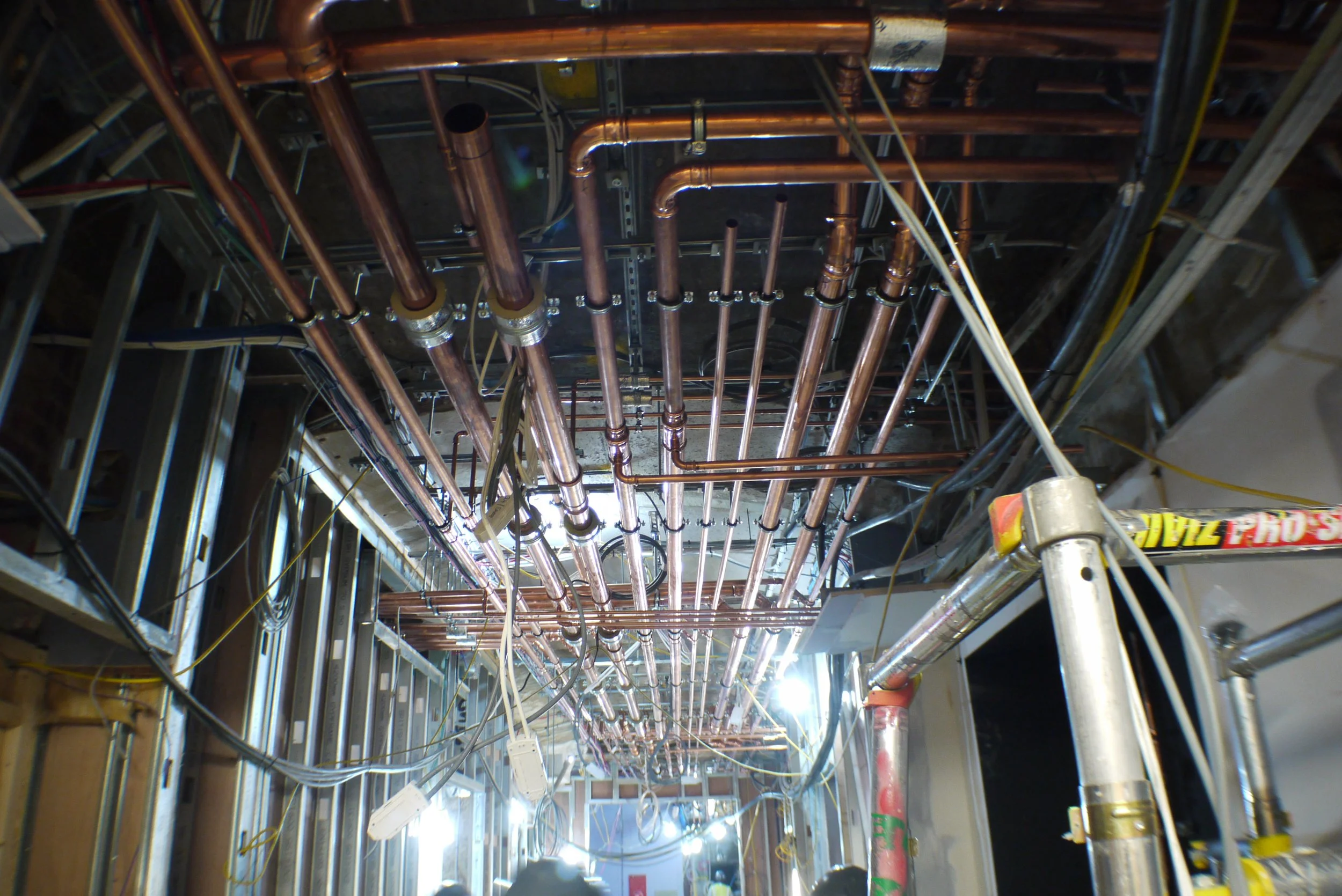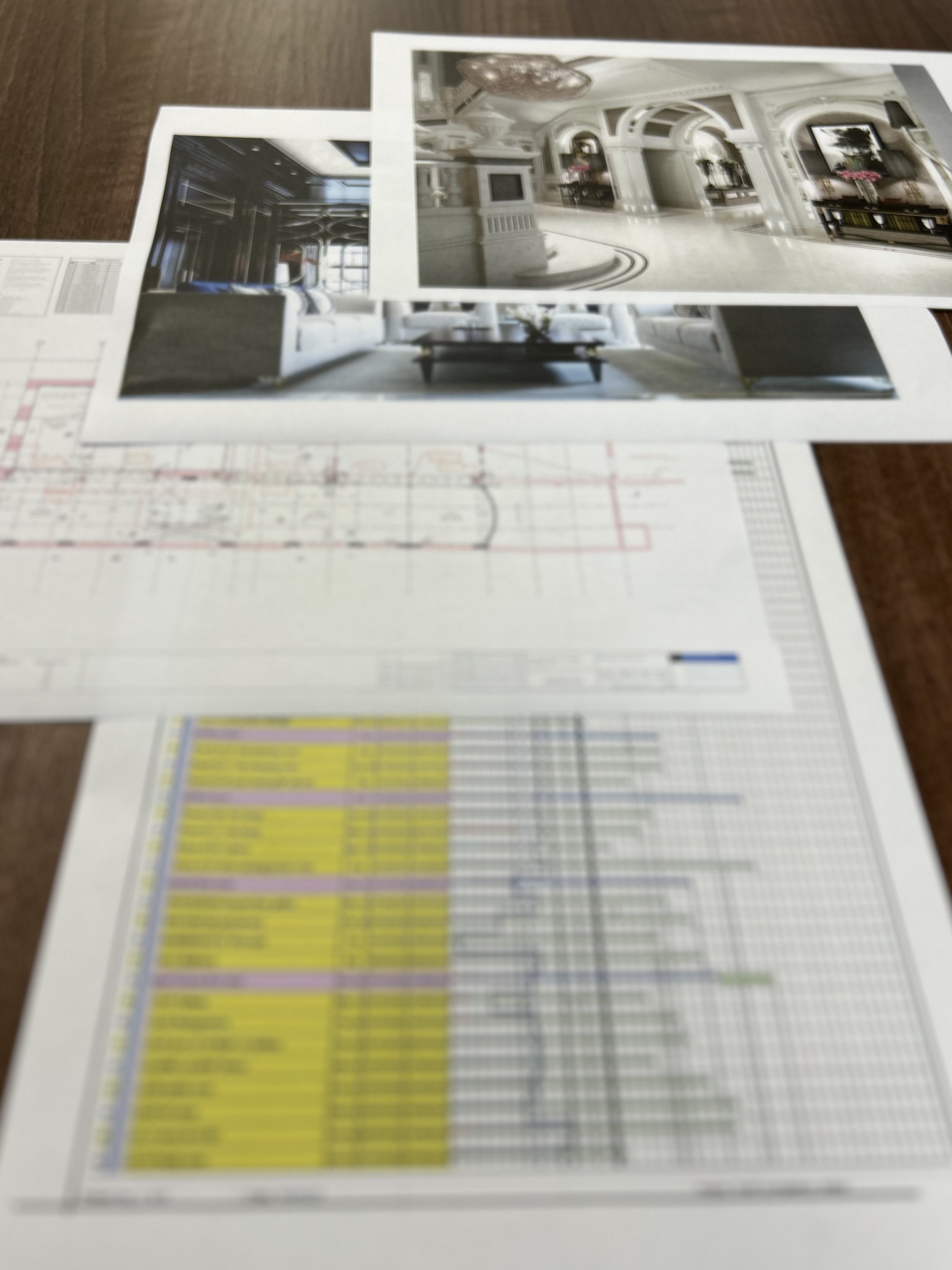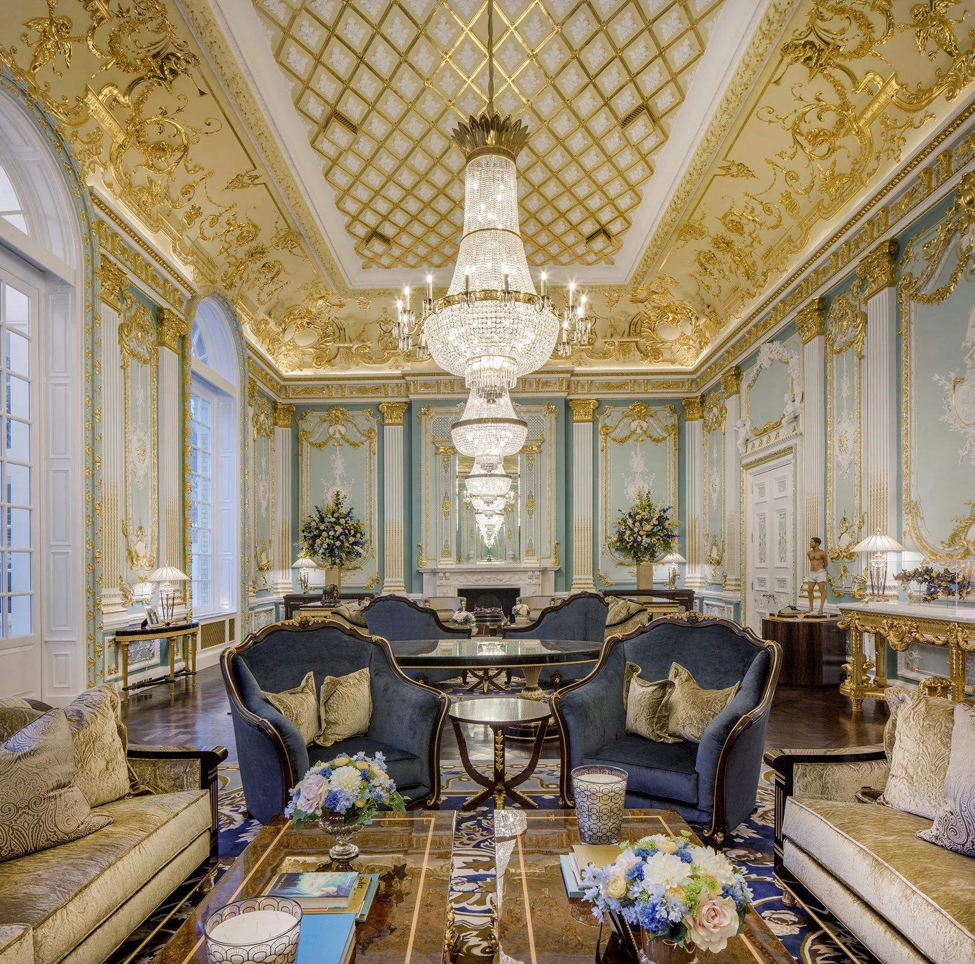Ancaster
When our client purchased this iconic (and somewhat infamous) house, he knew it would need to undergo a total transformation to bring it up to the standards of a 21st century palace. The brief set for the renovation of this Grade II listed mansion, located in the heart of Mayfair, was to transform the dated house into a mega-mansion, worthy of newspaper articles!
The client was building himself a trophy house to use as a London base and to host lavish parties in. He made it clear from the outset that he wanted “interest wherever he looked” so the bar for the interior design was set high indeed!
The interiors had not been modernized for 30 years and the services needed total upgrade. In addition, our client wanted to create new subterranean levels for a mega-spa and entertainment facilities and to house his car collection.
Working with the design team and the cost consultant, we developed the programme and project strategy as the design emerged. The client was asked for approval at strategic points during the design development phase – signing off the CGIs, the detailed design, the M&E strategy, the programme, the procurement strategy and the cost plan. Eventually, we were ready to start on site!
The project involved excavating out a new basement underneath the entire footprint of the site, which included the main house, the courtyard and the townhouse at the rear, which was to be linked through underground. The basement was to go down a further level in the courtyard area in order to house a multi-level car stacker.
Once the basement was formed, the internal renovations started. The extensive strip-out works and internal reconfiguration took the building back to a shell, into which new mechanical, electrical, plumbing and home automation systems were installed.
The design included many unique and complex features, such as a river running through the dining room on the 3rd floor, a ‘lava’ feature wall over the swimming pool, the underground car stacker, disco AV installations in the nightclub and a hanging crystal installation in the master bedroom. All of these elements took great coordination with designers, the main contractor and the specialist suppliers.
The finishing of the project arguably took the longest time to accomplish. The quality expectations were as high as possible and to get everything just perfect took an enormous effort with over 100 people working on site most days. Effective management of the wider design team, main contractor, specialist subcontractors and suppliers was paramount to avoid clashes, deliver quality and meet the programme.
The end result was world-class and became the subject of a television documentary – “Britian’s Most Expensive Home”
https://www.channel4.com/programmes/britains-most-expensive-home
https://www.aristainternational.co.uk/mayfair
This one-of-a-kind mansion set a new standard in super-prime residential construction and Lansdowne is proud to have delivered such an exceptional project.
