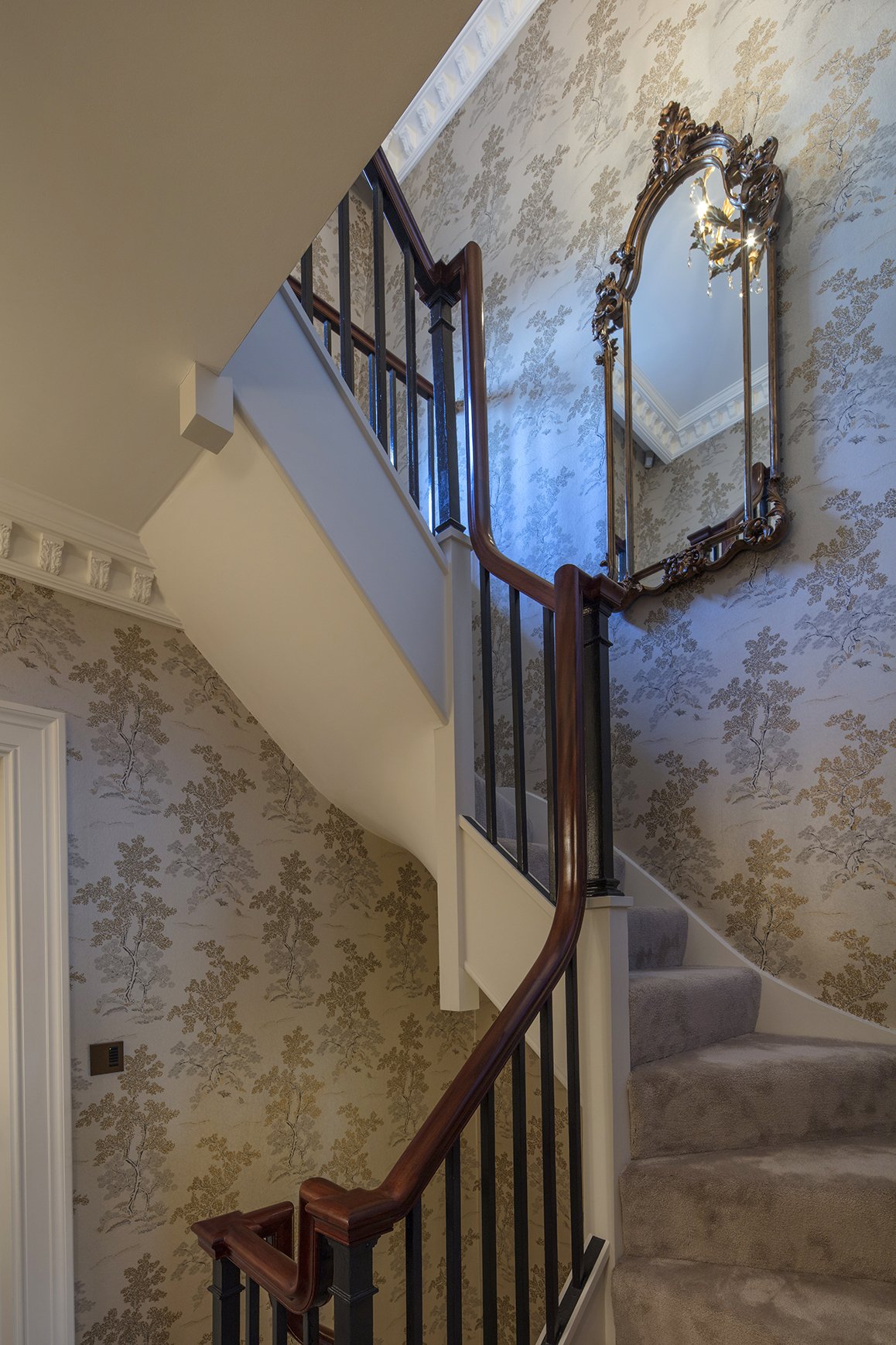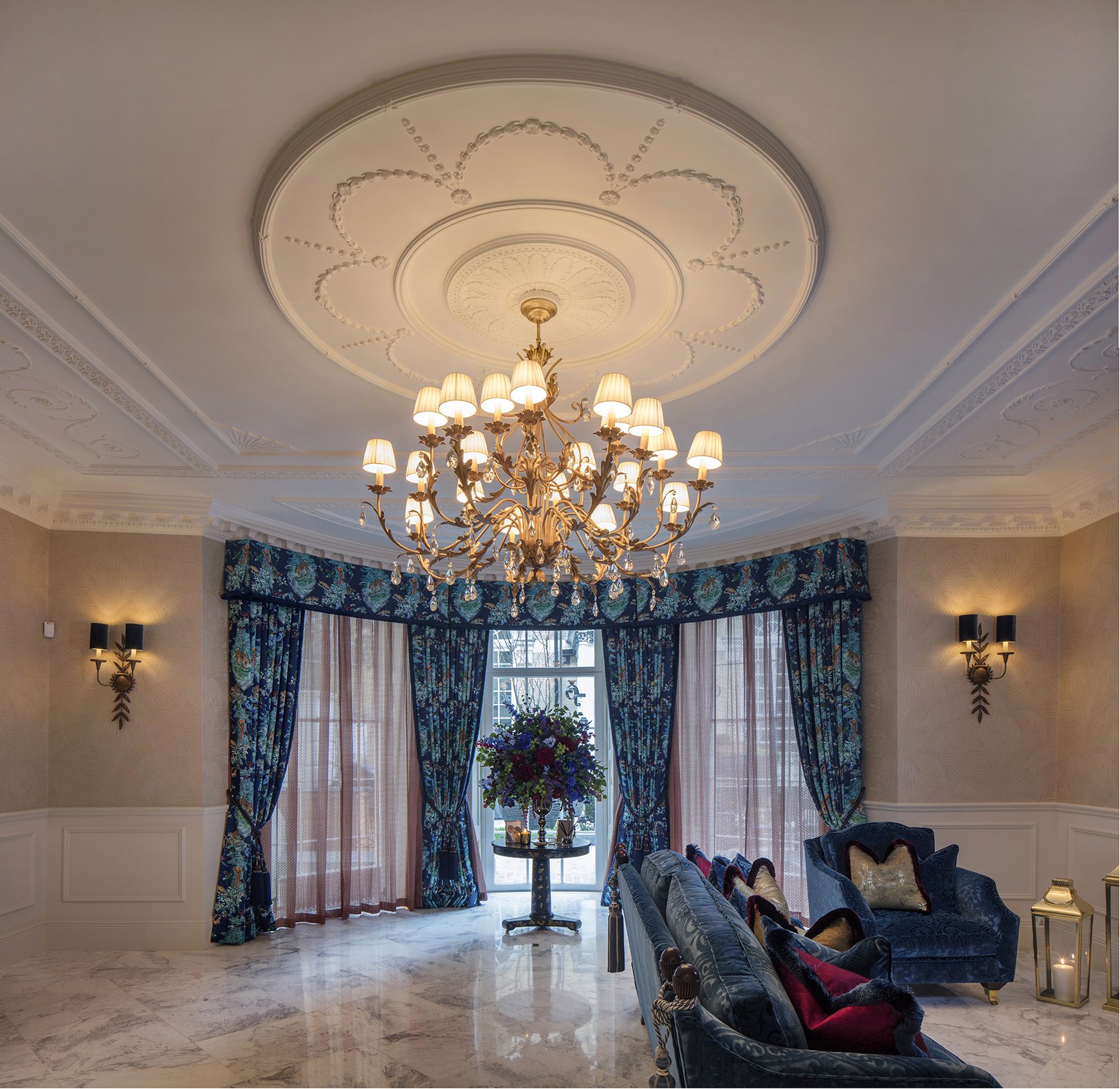Chester Square
This well-loved family home had been lived in for many years by our client, who decided to update and modernise the property before placing on the market to sell.
Many of the houses in the road had already been modernised so, to set it apart from the others, we set about obtaining planning permission to install a glass scenic lift, making the space exponentially more useable.
Working closely with the planning consultants and Architects, we oversaw the development of the design proposals and liaised with the Planning Officer and Grosvenor Estates to obtain the required permissions. Once obtained, we developed a procurement strategy to allow for works to start with the structural alterations whilst the interior design scheme was progressed.
Along with Planning and Listed Building Consent, we also assisted in obtaining Party Wall Awards and a Rights of Light assessment.
After a brief tender period, we appointed the structural contractor who carried out the underpinning, rear extension and internal alterations for the new lift shaft.
Once the works were complete, we appointed a fit-out contractor to transform the interiors and install the new glass lift. Through a combination of main contractor works and direct procurement of specialist trades, the house was transformed and works completed just 8 months after commencing. This streamlined project was delivered in record time and within budget to our client’s total satisfaction.











